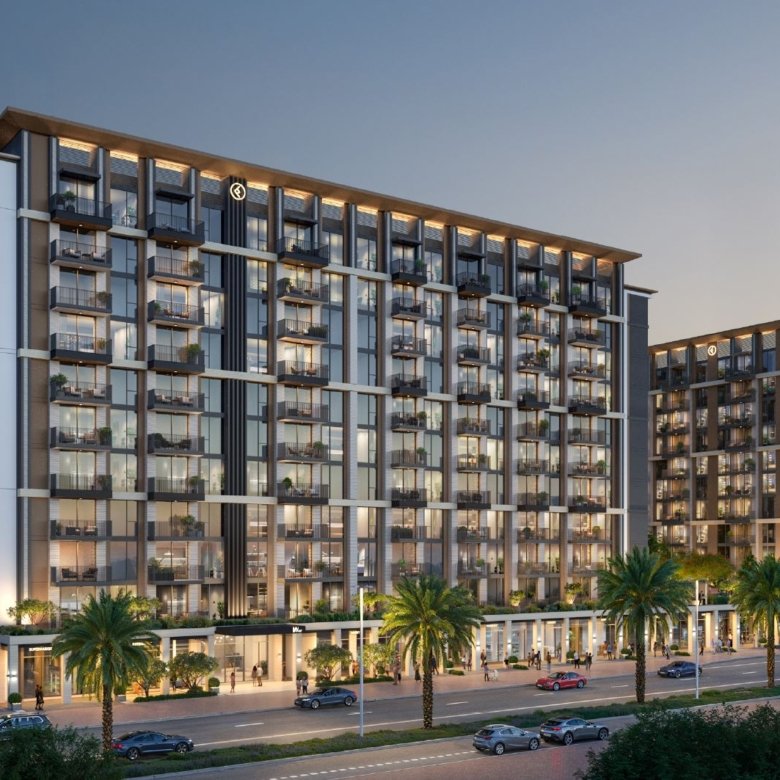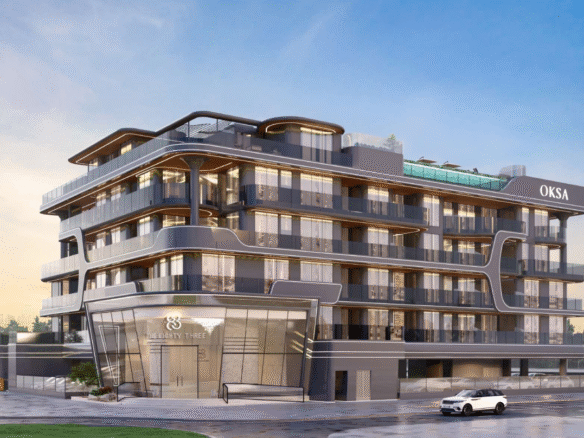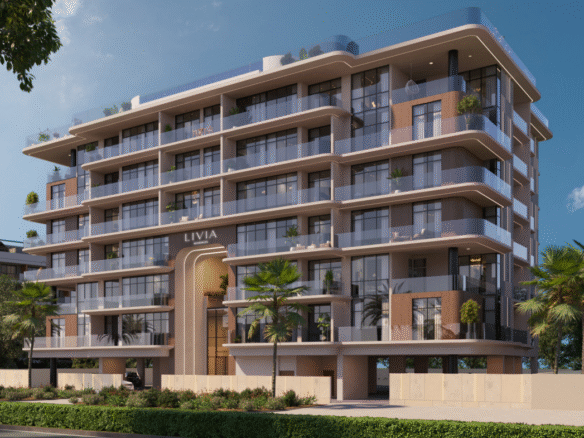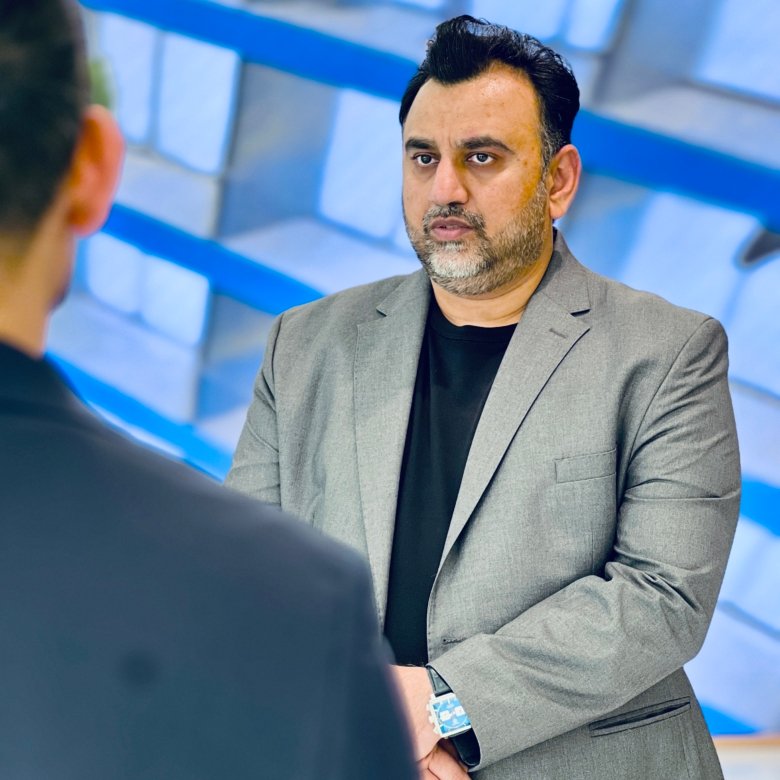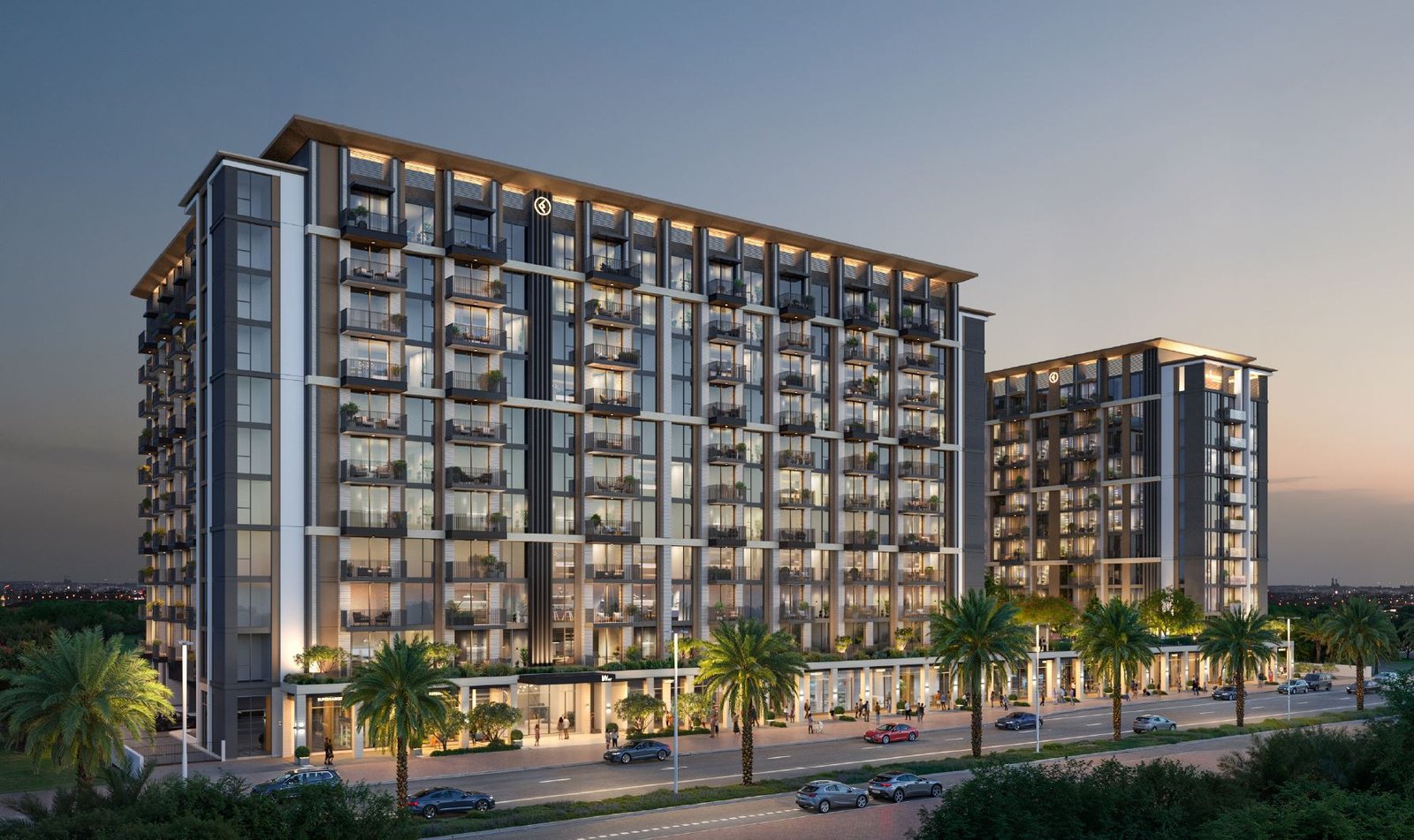Description
Windsor House by Ellington Properties redefines contemporary living in Dubai South, offering 424 meticulously designed residences across twin 10-storey towers. This design-led community blends modern architecture with thoughtful amenities, creating a sanctuary where connection, creativity, and comfort thrive.
Featuring studios to spacious 4-bedroom apartments, each residence maximizes natural light and functional elegance. With its prime location near Al Maktoum International Airport and Expo City Dubai, Windsor House presents a unique opportunity to be part of Dubai’s future-focused residential district.
Address
Open on Google Maps-
State/county: UAE
Details
Updated on August 9, 2025 at 3:33 pm-
Price Price on Request
-
Property Size 1,507 Sq Ft
-
Bedrooms 4
-
Rooms 4
-
Bathrooms 4
Floor Plans
- Size: 432-434 Sq Ft
- 1
- 1
Description:
Smartly designed compact living with integrated kitchenette, balcony access, and space-efficient storage solutions. Perfect for singles or investors.
- Size: 783 Sq Ft
- 1
- 1
Description:
Spacious open-concept living area with separate bedroom, walk-in closet, and balcony. Ideal for young professionals or couples.
- Size: 1,142 Sq Ft
- 2
- 2 (1 ensuite)
Description:
Family-friendly layout featuring master bedroom with ensuite, secondary bedroom, and utility space. Balcony access from living area.
- Size: 1,269 Sq Ft
- 2
- 2.5
Description:
Versatile layout with convertible study room (can serve as 3rd sleeping area), powder room, and enhanced storage.
- Size: 1,269 Sq Ft
- 3
- 3 (2 ensuite)
Description:
Premium family living with maid's room, double balconies, and spacious living/dining area. Master suite features walk-in wardrobe.
- Size: 1,507 Sq Ft
- 4
- 4 (3 ensuite + powder)
Description:
Luxurious executive living with separate family lounge, panoramic views, and premium finishes throughout. Includes laundry room and storage.
Similar Listings
- Offplan, Luxury Projects, Residential
- AED 915,000
